The Lodge At Timbercreek - Apartment Living in Richwood, TX
About
Welcome to The Lodge At Timbercreek
200 Timbercreek Drive Richwood, TX 77531P: 979-265-3700 TTY: 711
F: 979-265-3702
Office Hours
Monday through Friday: 8:30 AM to 5:30 PM. Saturday: 10:00 AM to 3:00 PM. Sunday: Closed.
Click here to see other beautiful Oak Leaf Management Communities Finding beautiful apartment homes in Texas has never been easier. Come live at The Lodge at Timbercreek Apartments and enjoy luxurious living. The Lodge at Timbercreek is nestled in a lovely Richwood neighborhood. Here, you will find beautifully manicured landscaping and a commitment to excellence that is above the rest. Our community is conveniently close to the Gulf Coast, Houston, Galveston, local schools, shopping and businesses, and only ten minutes from the beach. The Lodge at Timbercreek offers four spacious floor plans to choose from. Our beautiful one, two and three bedroom floor plans include delightful features such as spacious walk-in closets, a fully equipped kitchen with modern appliances and pantry, ceiling fans, spectacular views and more! Come home to The Lodge at Timbercreek Apartments today! At The Lodge at Timbercreek, you'll enjoy a comfortable life of luxury and relaxation. Our residents are offered full access to all our exquisite community amenities. For those hot summer days, cool off in our refreshing swimming pool, or read a book from our book exchange. Experience maintenance-free living in a well-kept Texas community. Visit our photo gallery and see for yourself why The Lodge at Timbercreek Apartments is the perfect place to call home!
Floor Plans
1 Bedroom Floor Plan

A1
Details
- Beds: 1 Bedroom
- Baths: 1
- Square Feet: 546
- Rent: $791
- Deposit: $150
Floor Plan Amenities
- Air Conditioning
- All Electric Kitchen
- Breakfast Bar
- Cable Ready
- Carpeted Floors
- Ceiling Fans
- Dishwasher
- Extra Storage
- Mini Blinds
- Pantry
- Private Balconies and Patios
- Refrigerator
- Spacious Walk In Closets
- Spectacular Views Available
- Tile Floors
- Vertical Blinds
* In Select Apartment Homes
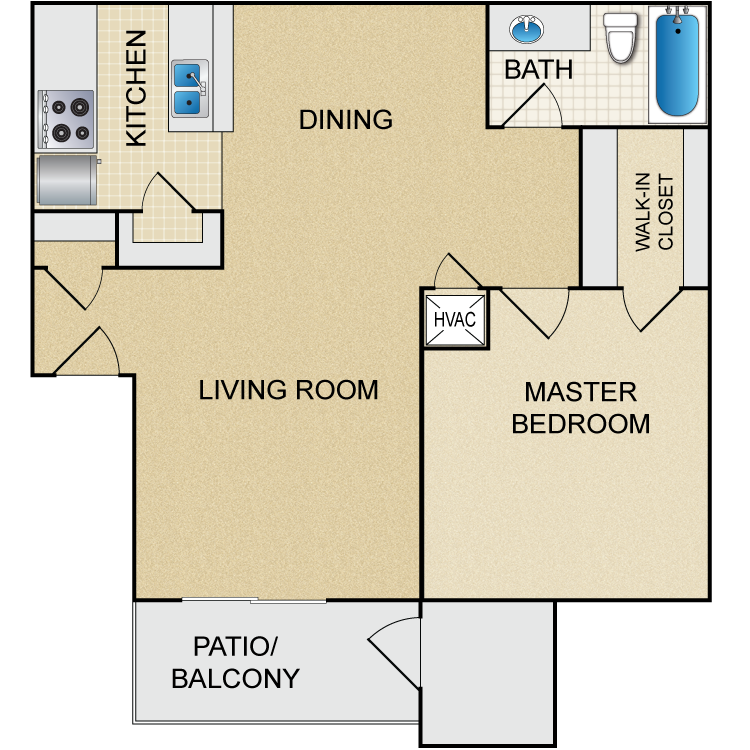
A2
Details
- Beds: 1 Bedroom
- Baths: 1
- Square Feet: 625
- Rent: $811
- Deposit: $150
Floor Plan Amenities
- Air Conditioning
- All Electric Kitchen
- Breakfast Bar
- Cable Ready
- Carpeted Floors
- Ceiling Fans
- Dishwasher
- Extra Storage
- Mini Blinds
- Pantry
- Private Balconies and Patios
- Refrigerator
- Spacious Walk In Closets
- Spectacular Views Available
- Tile Floors
- Vertical Blinds
* In Select Apartment Homes
2 Bedroom Floor Plan

B1
Details
- Beds: 2 Bedrooms
- Baths: 1
- Square Feet: 846
- Rent: Call for details.
- Deposit: $250
Floor Plan Amenities
- Air Conditioning
- All Electric Kitchen
- Breakfast Bar
- Cable Ready
- Carpeted Floors
- Ceiling Fans
- Covered Parking
- Dishwasher
- Extra Storage
- Mini Blinds
- Mirrored Closet Doors
- Pantry
- Private Balconies and Patios
- Refrigerator
- Spacious Walk In Closets
- Spectacular Views Available
- Tile Floors
- Vertical Blinds
* In Select Apartment Homes
Floor Plan Photos
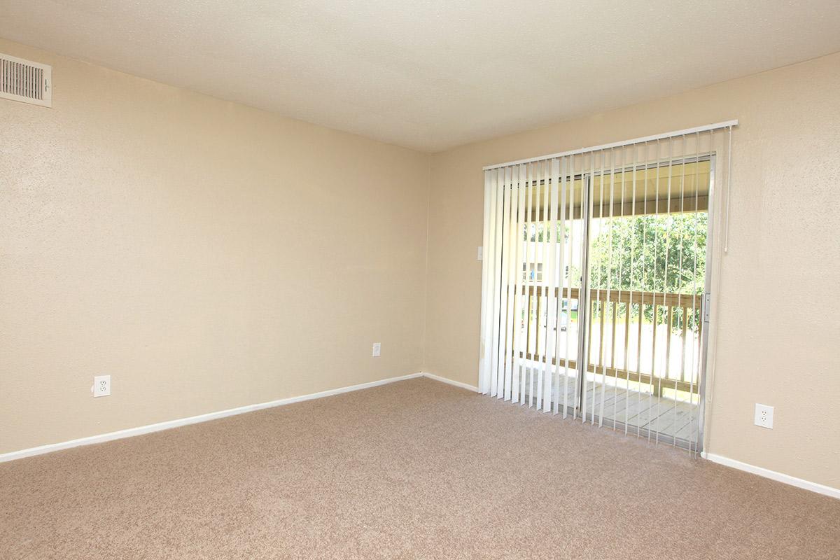
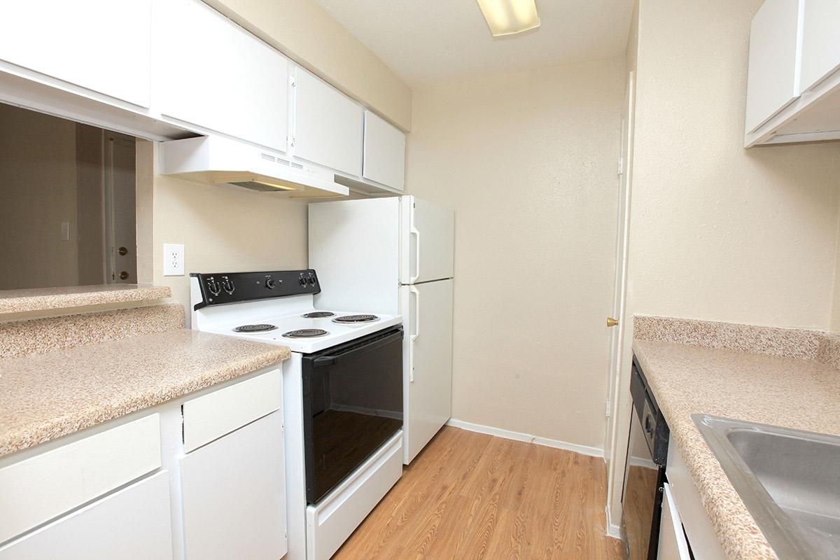
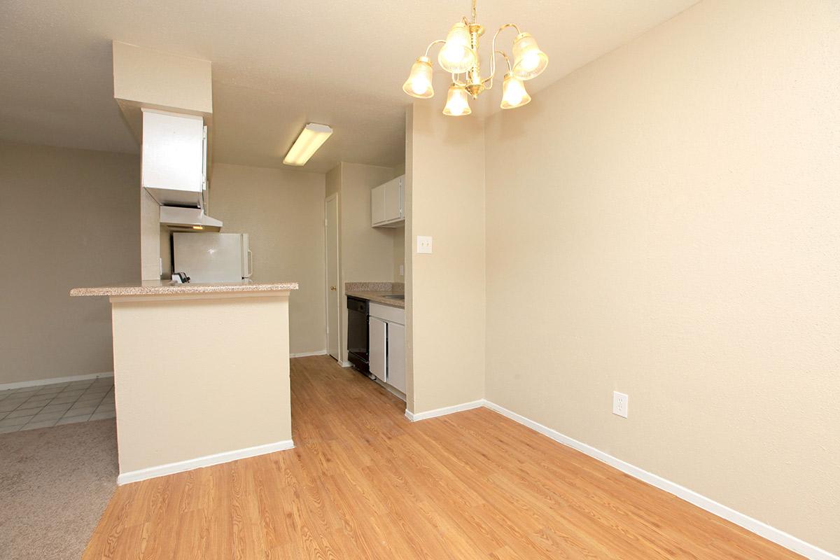
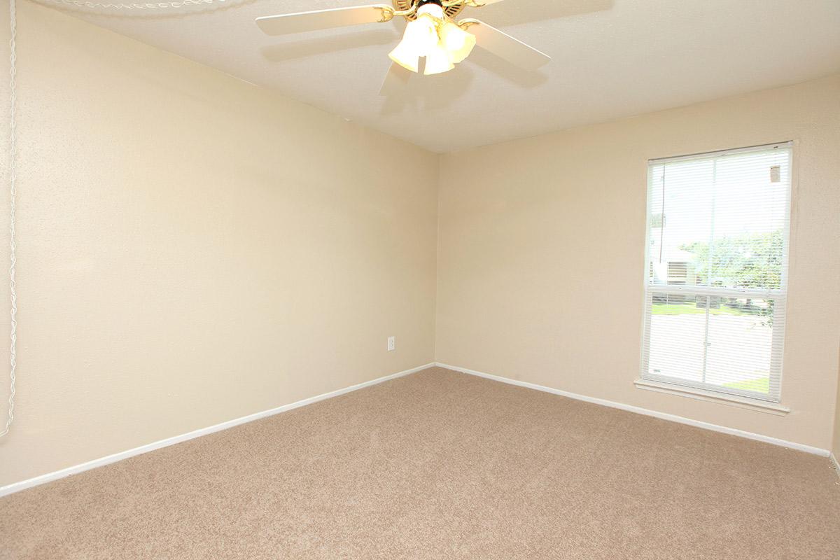
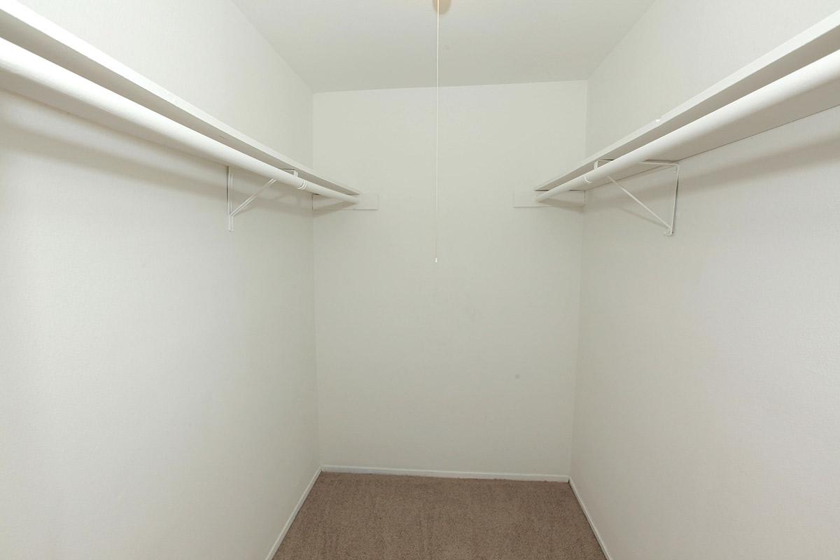
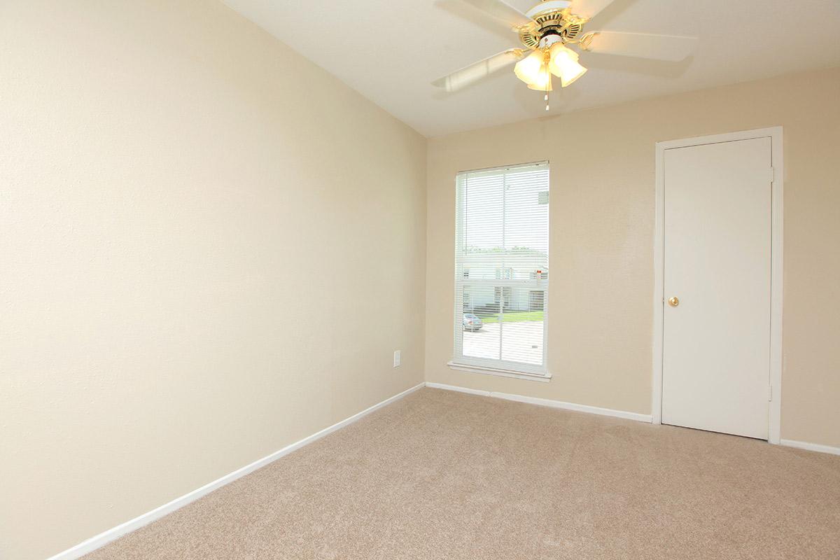
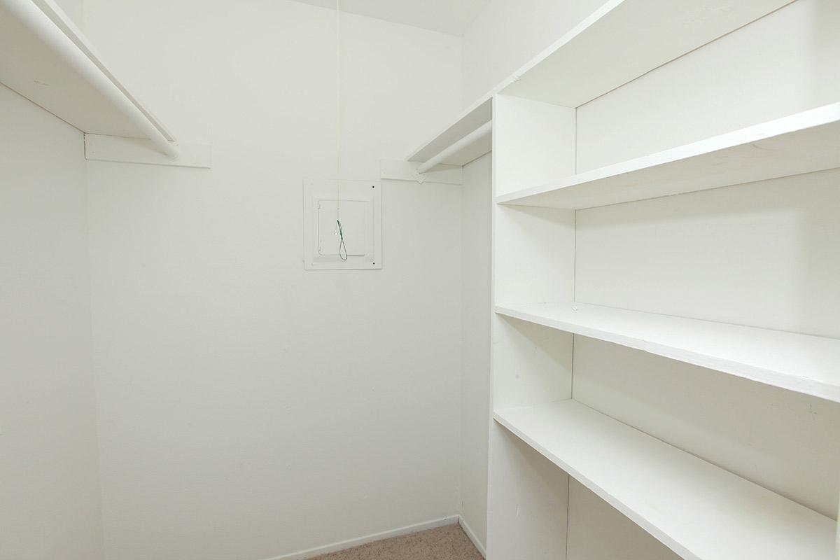
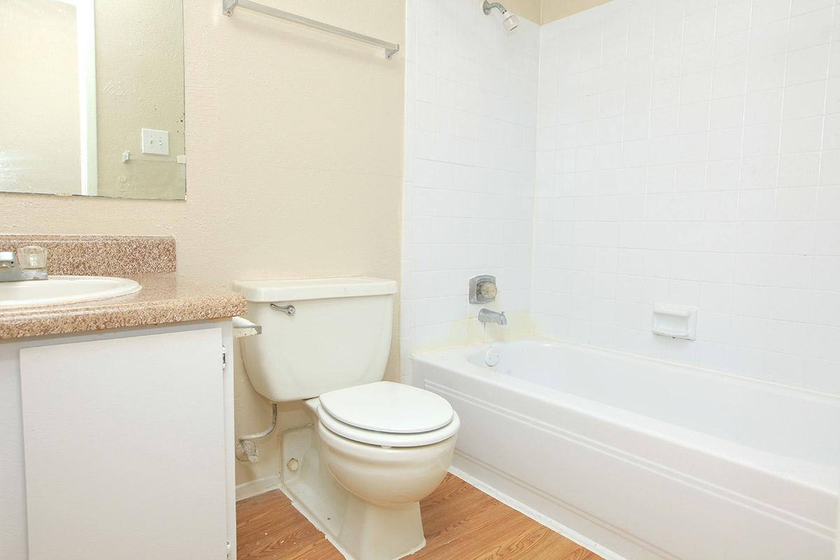

B2
Details
- Beds: 2 Bedrooms
- Baths: 2
- Square Feet: 930
- Rent: $990-$1215
- Deposit: $250
Floor Plan Amenities
- Air Conditioning
- All Electric Kitchen
- Breakfast Bar
- Cable Ready
- Carpeted Floors
- Ceiling Fans
- Dishwasher
- Extra Storage
- Mini Blinds
- Pantry
- Private Balconies and Patios
- Refrigerator
- Spacious Walk In Closets
- Spectacular Views Available
- Tile Floors
- Vertical Blinds
- Washer/Dryer Connections
* In Select Apartment Homes
3 Bedroom Floor Plan

C
Details
- Beds: 3 Bedrooms
- Baths: 2
- Square Feet: 1300
- Rent: Call for details.
- Deposit: $350
Floor Plan Amenities
- Air Conditioning
- All Electric Kitchen
- Breakfast Bar
- Cable Ready
- Carpeted Floors
- Ceiling Fans
- Dishwasher
- Extra Storage
- Mini Blinds
- Pantry
- Private Balconies and Patios
- Refrigerator
- Spacious Walk In Closets
- Spectacular Views Available
- Tile Floors
- Vertical Blinds
- Washer/Dryer Connections
* In Select Apartment Homes
Show Unit Location
Select a floor plan or bedroom count to view those units on the overhead view on the site map. If you need assistance finding a unit in a specific location please call us at 979-265-3700 TTY: 711.

Amenities
Explore what your community has to offer
Gourmet Kitchens
- Air Conditioning
- All Electric Kitchen
- Breakfast Bar
- Dishwasher
- Private Balconies and Patios
- Refrigerator
- Tile Floors
Fun & Fitness
- Children's Play Area
- Laundry Facility
- Picnic Area with Barbecue
- Shimmering Swimming Pool
- Video Library
Pet Policy
Pets Welcome Upon Approval. Breed restrictions apply. Maximum adult weight is 40 pounds. Non-refundable pet fee is $400 per pet.
Photos
Amenities
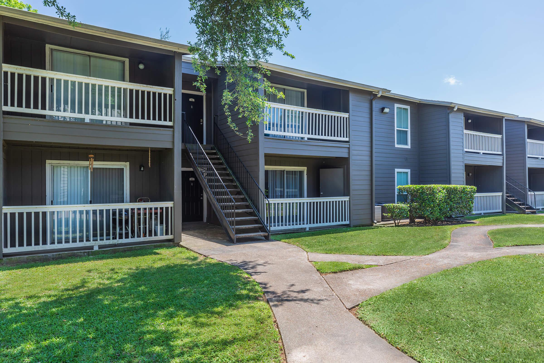
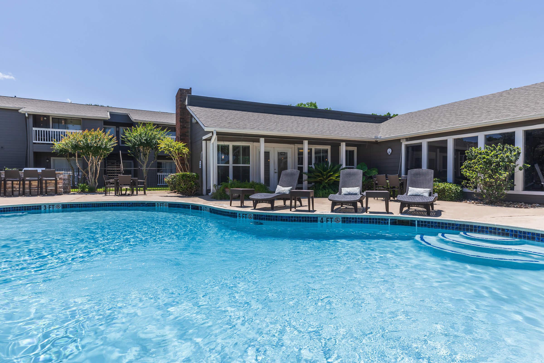
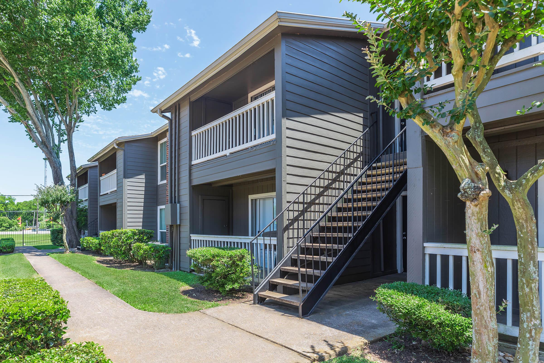
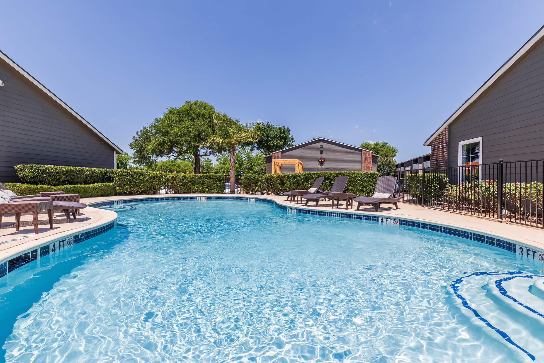
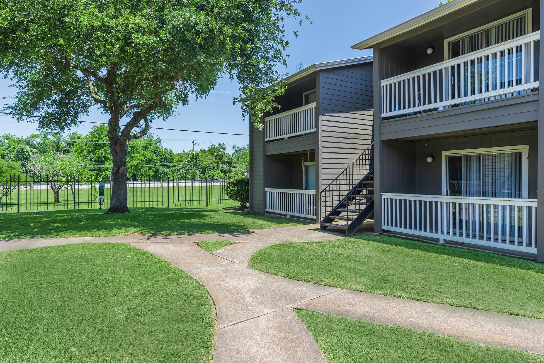
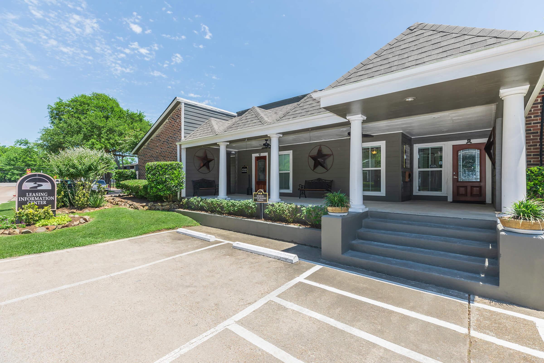
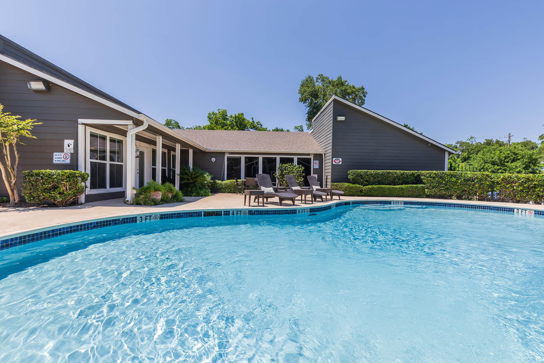
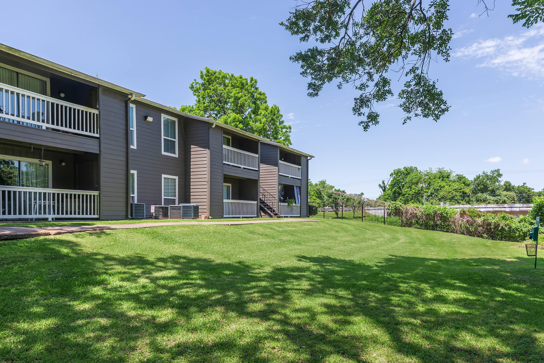
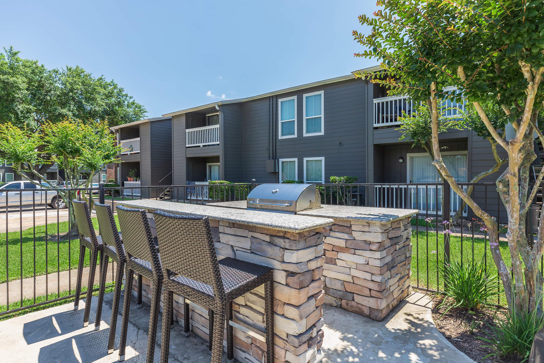
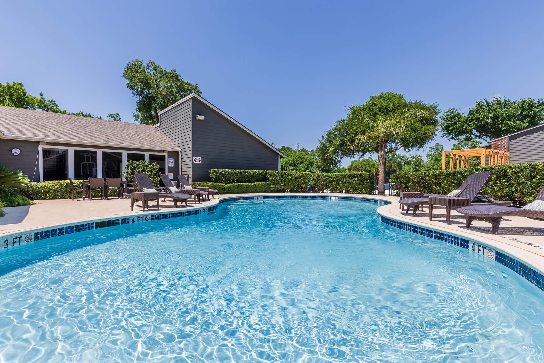
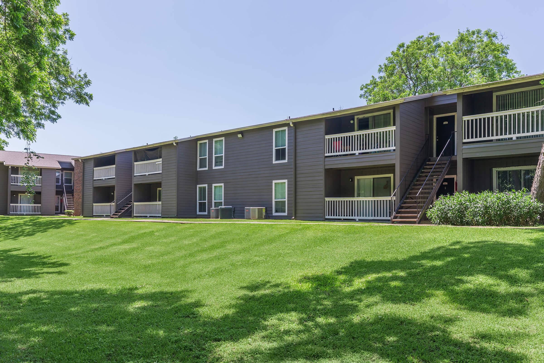
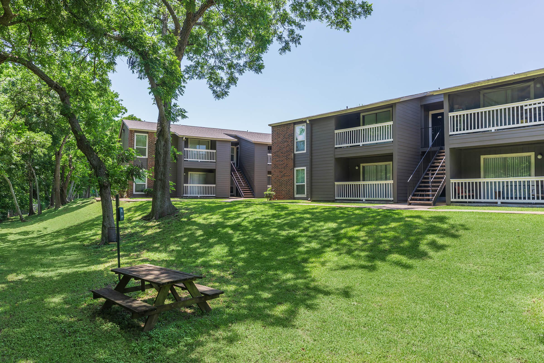
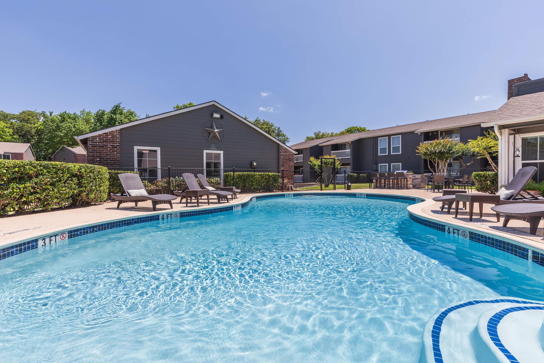
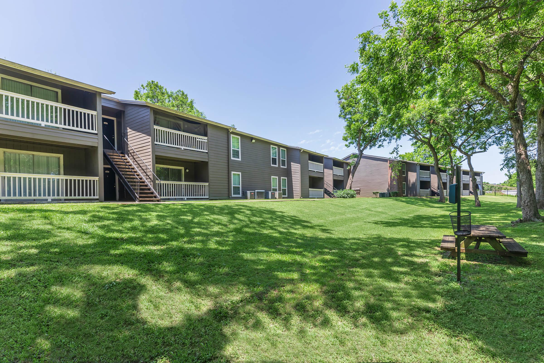
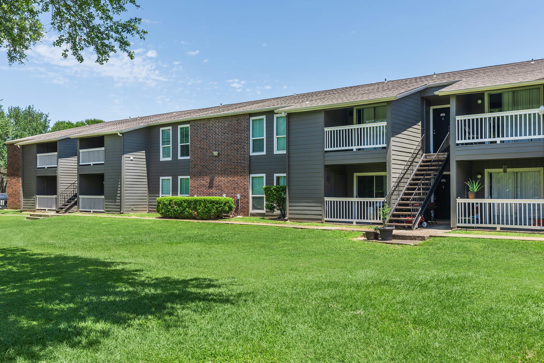
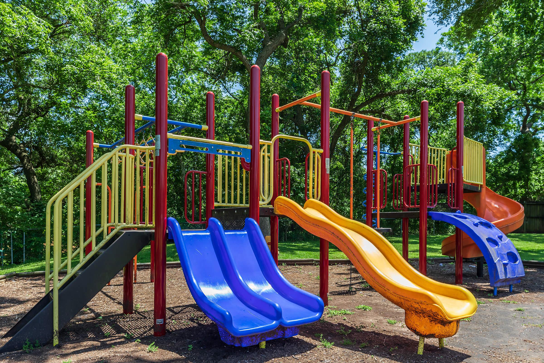
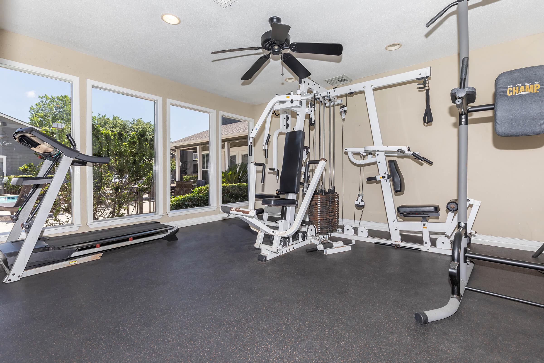
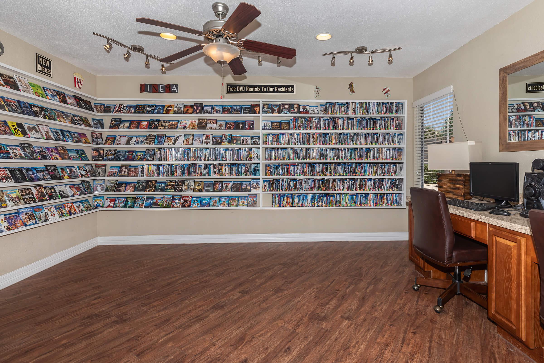
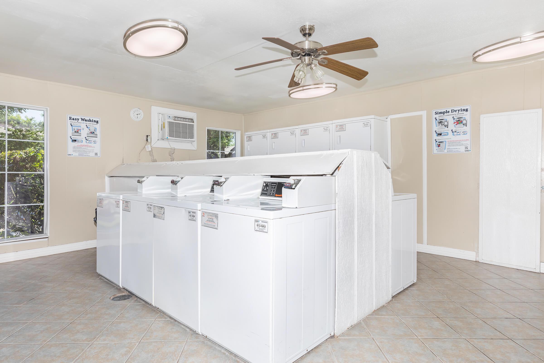
B1








Neighborhood
Points of Interest
The Lodge At Timbercreek
Located 200 Timbercreek Drive Richwood, TX 77531Elementary School
High School
Park
School
Contact Us
Come in
and say hi
200 Timbercreek Drive
Richwood,
TX
77531
Phone Number:
979-265-3700
TTY: 711
Fax: 979-265-3702
Office Hours
Monday through Friday: 8:30 AM to 5:30 PM. Saturday: 10:00 AM to 3:00 PM. Sunday: Closed.